“Given that the built environment is such a huge contributor to our carbon problems in the world, we need to very quickly adapt and find new ways of designing and building buildings to have a meaningful impact.”
-Andrew Lehman, Architect and Studio Ma Associate
We recently had the opportunity to speak with Andrew Lehman, architect and associate at Studio Ma, about the innovative ways this Phoenix-based architecture firm is prioritizing sustainability and resiliency from the start to the completion of their projects. Lehman worked previously at a very large firm and found Studio Ma when he was looking for a more collaborative studio environment. Studio Ma’s focus on the issues of resiliency and a design-first approach led him to join the team.
About Studio Ma
“It’s not necessarily the size of the firm, but the priorities of the firm.”
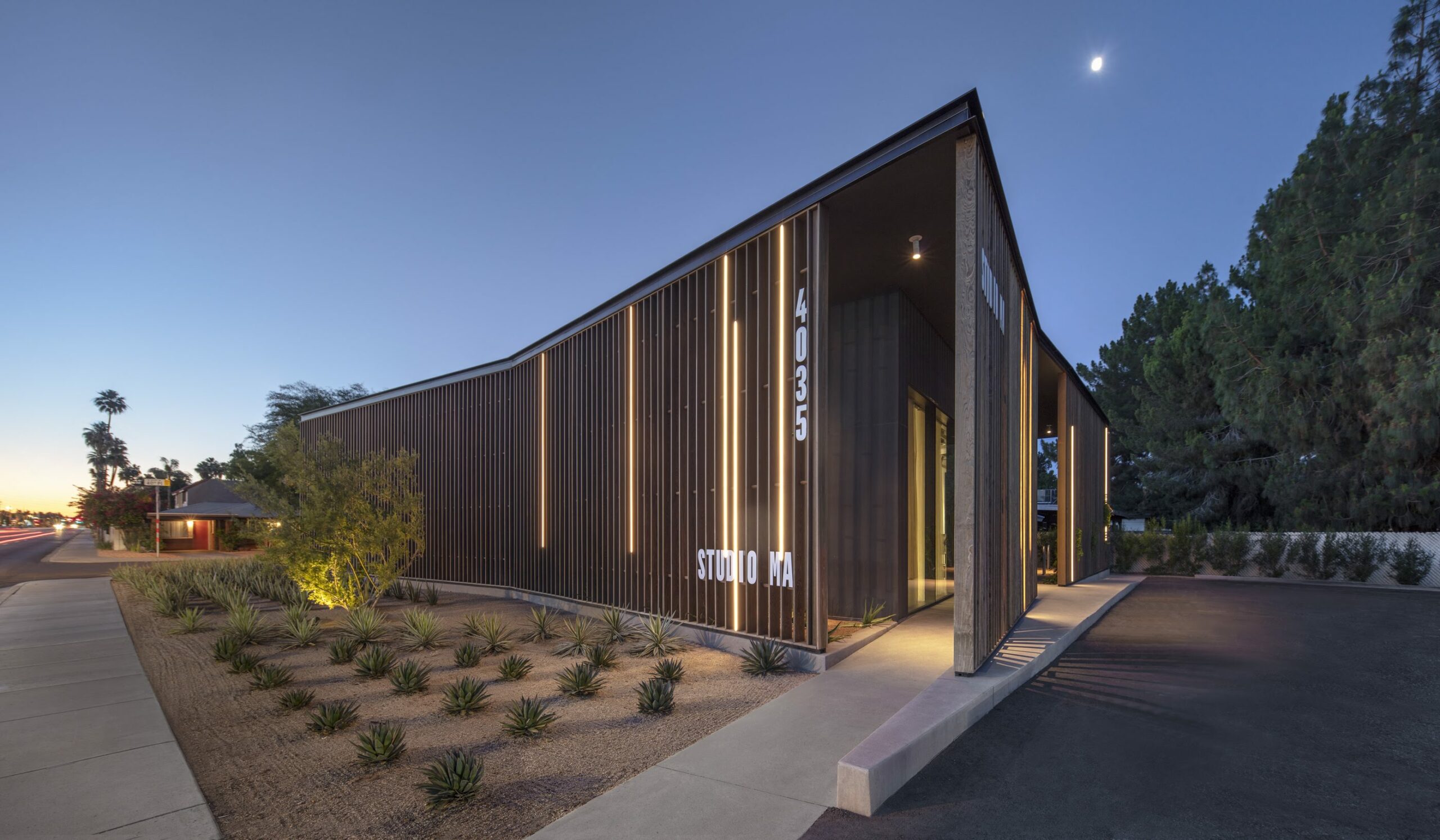
Studio Ma’s commitment to design and sustainability on every project sets them apart from other architecture firms in the industry. While many large firms may have the resources to design with sustainability in mind, they may not prioritize these values the way a small firm like Studio Ma does. Lehman mentioned that designing with the goal of reducing embodied carbon is a place where architects can have a significant impact, and even a small firm can have this impact when it is a priority.
“Sustainability means designing for economy.”
Sustainability at any scale is one of Studio Ma’s foremost values. The architects at the firm approach every design problem with a lens of sustainability and resiliency efforts. With high standards and commitments to green building certifications, Studio Ma pushes boundaries and creatively approaches problems to minimize operational energy use on each project.
The Living Building Challenge is one certification Studio Ma aspires to achieve. It challenges architects to use all the resources found on the build site, limiting the need to look elsewhere for materials and building solutions. Finding the right solution to a problem depends on the project and the location. In Phoenix, access to water is often a challenge that limits the ability to reduce embodied carbon, so embracing the Living Building Challenge there might look like conducting research to learn how every drop of water on the site can be used and recycled.
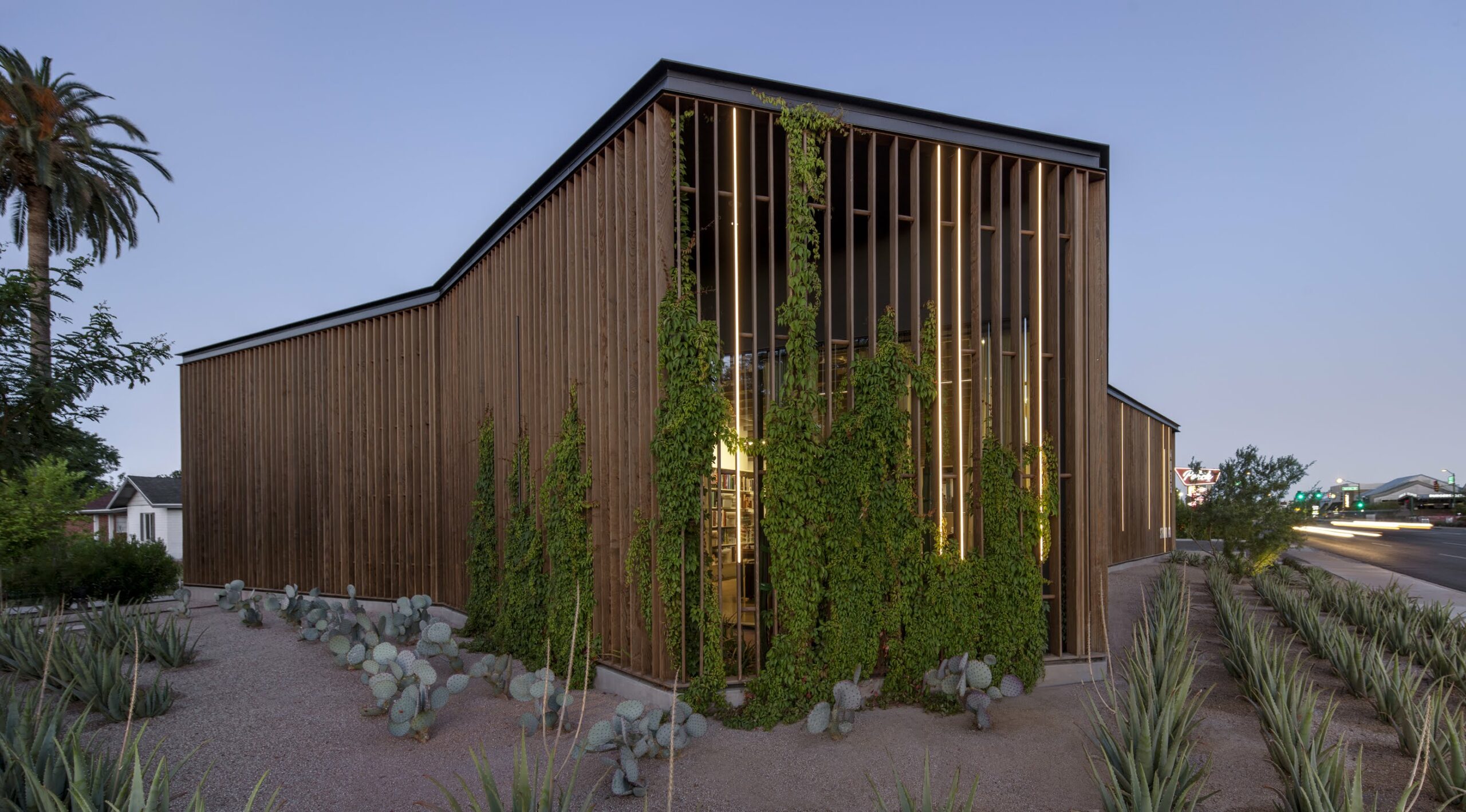
Studio Ma also works on research and development projects for the state department, aiding with their sustainability and resiliency efforts. Many of the state department’s buildings are reliant on concrete construction, so one way Studio Ma helps is by advising on different building materials that can reduce embodied carbon. In addition, Studio Ma is focused on long-term resiliency, so they assist in the development of building-specific tools for understanding potential hazards to the building and design solutions that can help them plan for future events.
Xero Studio
“When clients come visit us, we have this living brochure of the types of buildings we like to design.”
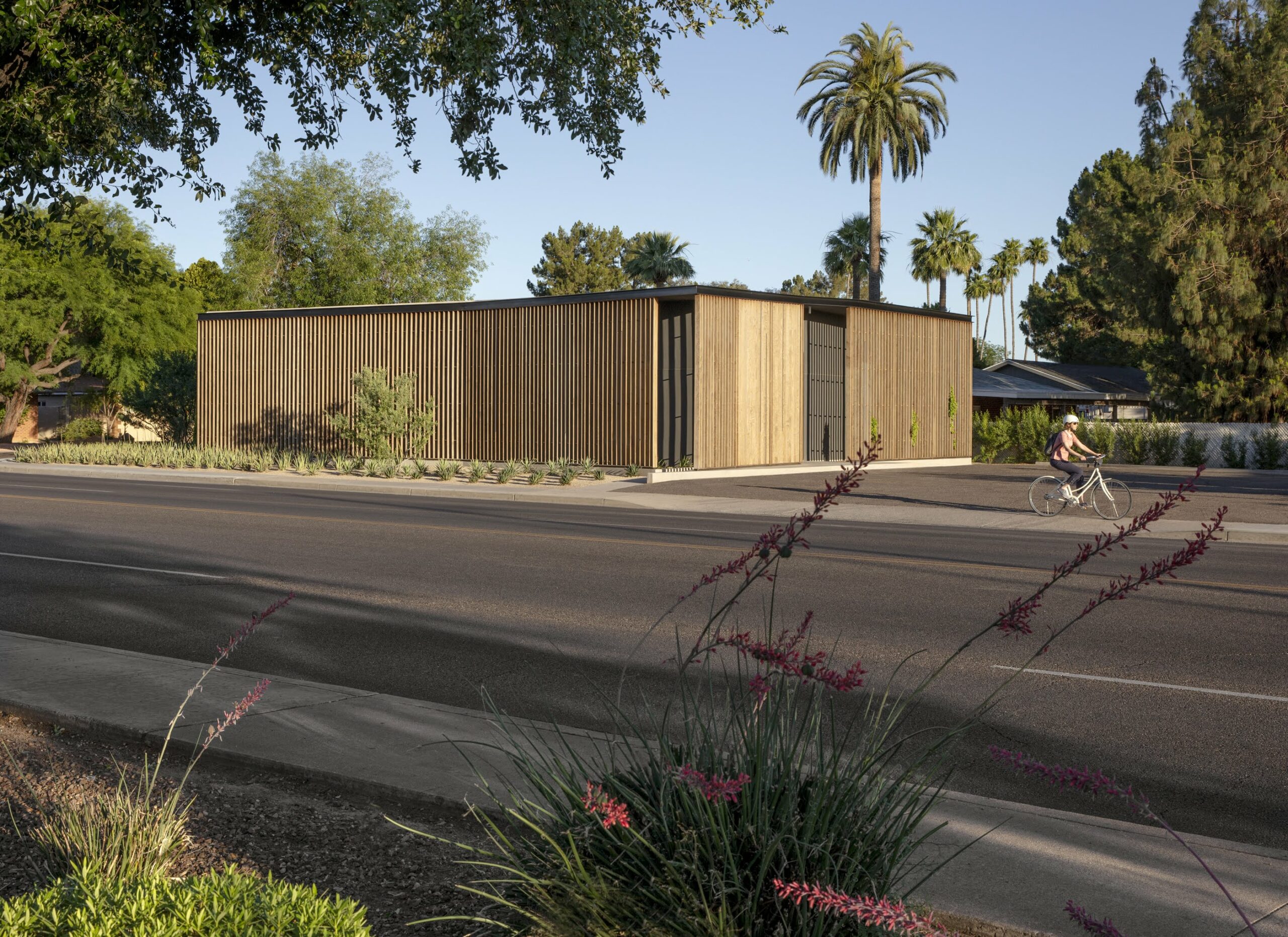
Xero Studio is Studio Ma’s office building, and this unique building is a place where their philosophy is woven into the design and daily use of the space. Studio Ma previously operated out of a leased space in downtown Phoenix. After fifteen years there, they began searching for the right opportunity to move their workspace. Studio Ma wanted to find a building that would allow for adaptive reuse, which brought them to the current site of Xero Studio. The building was formerly a dentist office, and the square footage and location of the office made it the perfect choice for the project. Studio Ma was able to reuse pre existing materials, which eliminated the need for more high-embodied carbon materials. In addition, the renovation of their office space provided them with the opportunity to test some of their theories on resilience throughout the design process.
“Wood really allows you to design for deconstruction.”
When preparing Xero Studio for use, Studio Ma researched materials in depth before deciding which ones to use and how to use them. One area that needed improvement was the building’s facade. The walls were already in place since they were using an existing building, so the goal was to make the exterior more visually appealing and energy efficient. They selected FSC-certified Kebony Wood to be used for a full building wrap. Studio Ma chose Kebony not only for the way it is sustainably manufactured, but also for its durability in the Phoenix sun and the way it can be easily reused and recycled at the end of the building’s life.
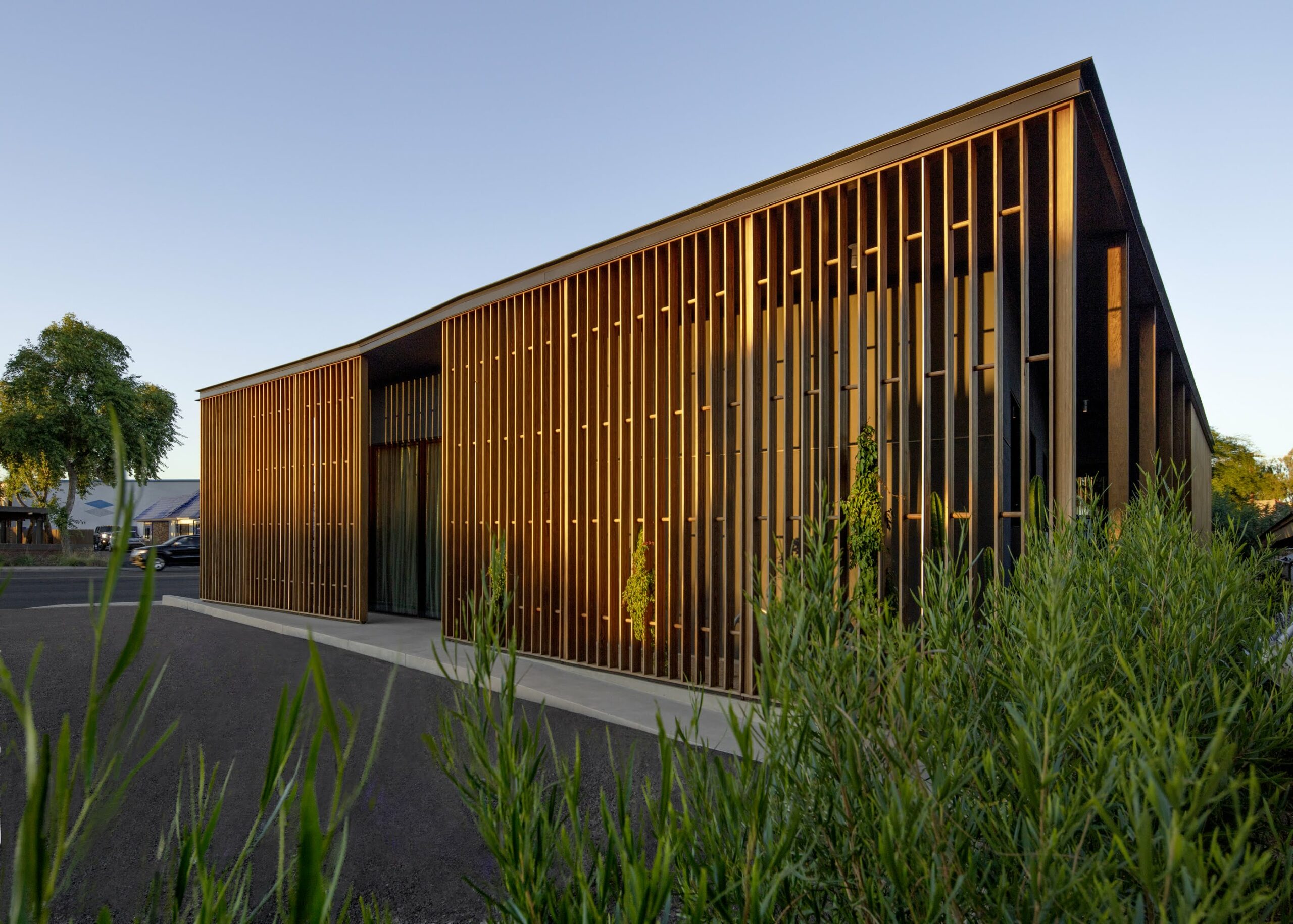
In some areas, the Kebony wood wrap was designed to create a true rainscreen, and in others, the wood is pulled away from the building to shield it from direct sunlight. While sealing Kebony is not required for peak performance, it is an option when aiming to keep the original deep brown color of the wood. Studio Ma chose to seal their Kebony slats, and reapplying this sealant every two years is the only maintenance required for the building’s facade. Studio Ma’s dedication to achieving net-zero energy status extends beyond the design of their building and into the way they use the space on a daily basis. Their use of wooden slats to control the sunlight that pours into the space is one example of this, as it allows them to operate without the use of lights for most of the year.
Looking Ahead
“To me, sustainability now encompasses not just your building design and moving forward, but everything that goes into the production of the materials you’re specifying, where those materials are coming from, and all the energy it takes to get those materials to the site.”
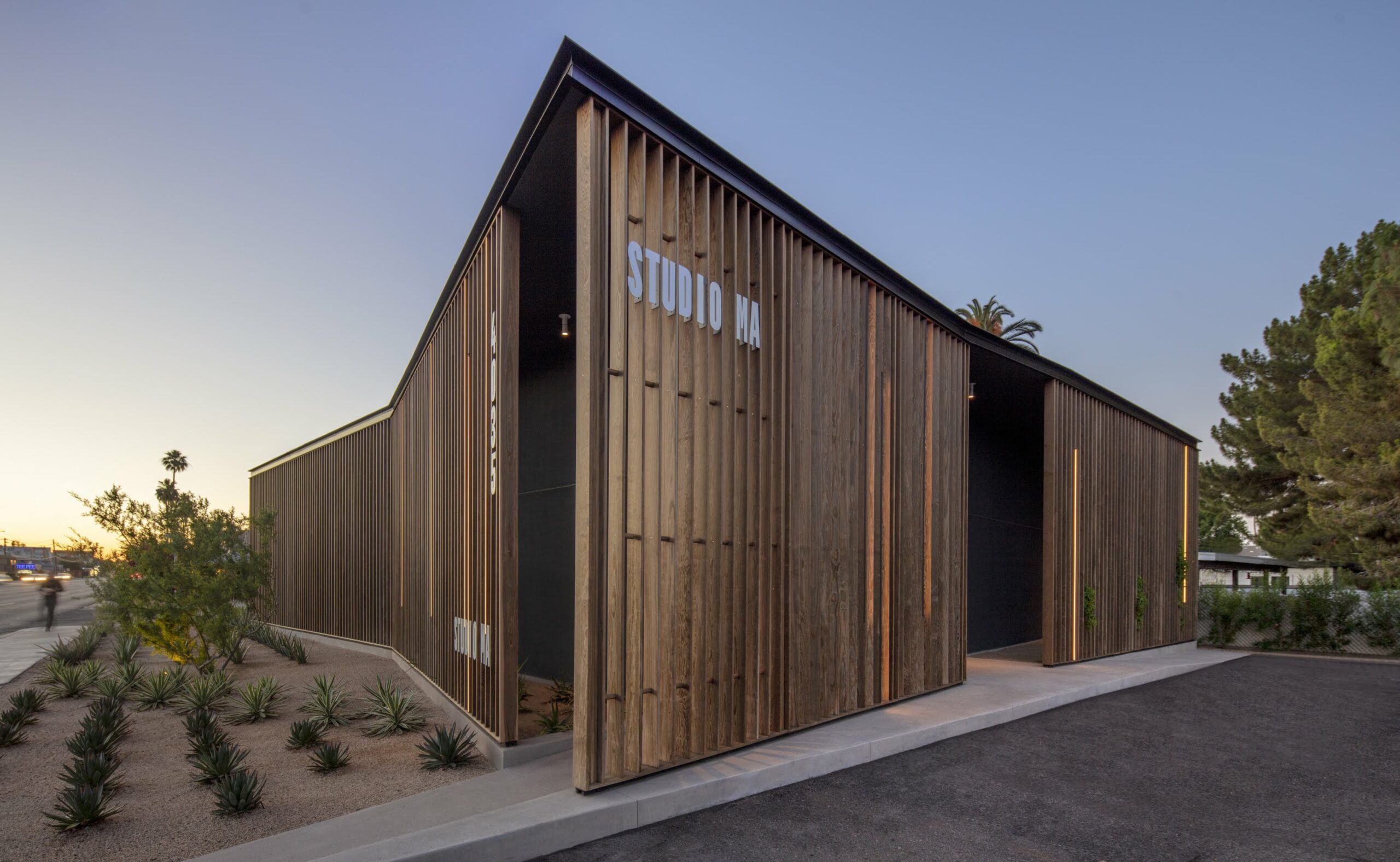
Studio Ma is currently making plans to expand their office to the north of the city, and they are using this expansion as an opportunity to continue making changes that will bring them even closer to net-zero energy. They are again planning to utilize timber as a key material for the building, and are even piloting a low-carbon concrete with a carbon manufacturer that would reduce the product’s embodied carbon by 75%. Resiliency is a goal for the new space as well. With the effects of climate change forever evolving, Studio Ma prioritizes equipping buildings to withstand these shocks to the system that may come. Including adaptations in the design of the building will allow for the flexibility to make necessary changes in the future without a significant economic impact.
Lehman expressed that progress is slow when it comes to sustainable and resilient architecture, and that taking larger steps toward reducing embodied carbon in the built environment is essential for maximizing impact. He stated that this requires viewing every project as an opportunity, and never taking the path of least resistance as a means to an end. While many limitations exist, if architects continue to push back against these limitations, they may push the industry forward and help to ensure sustainable solutions are more widely adopted.



