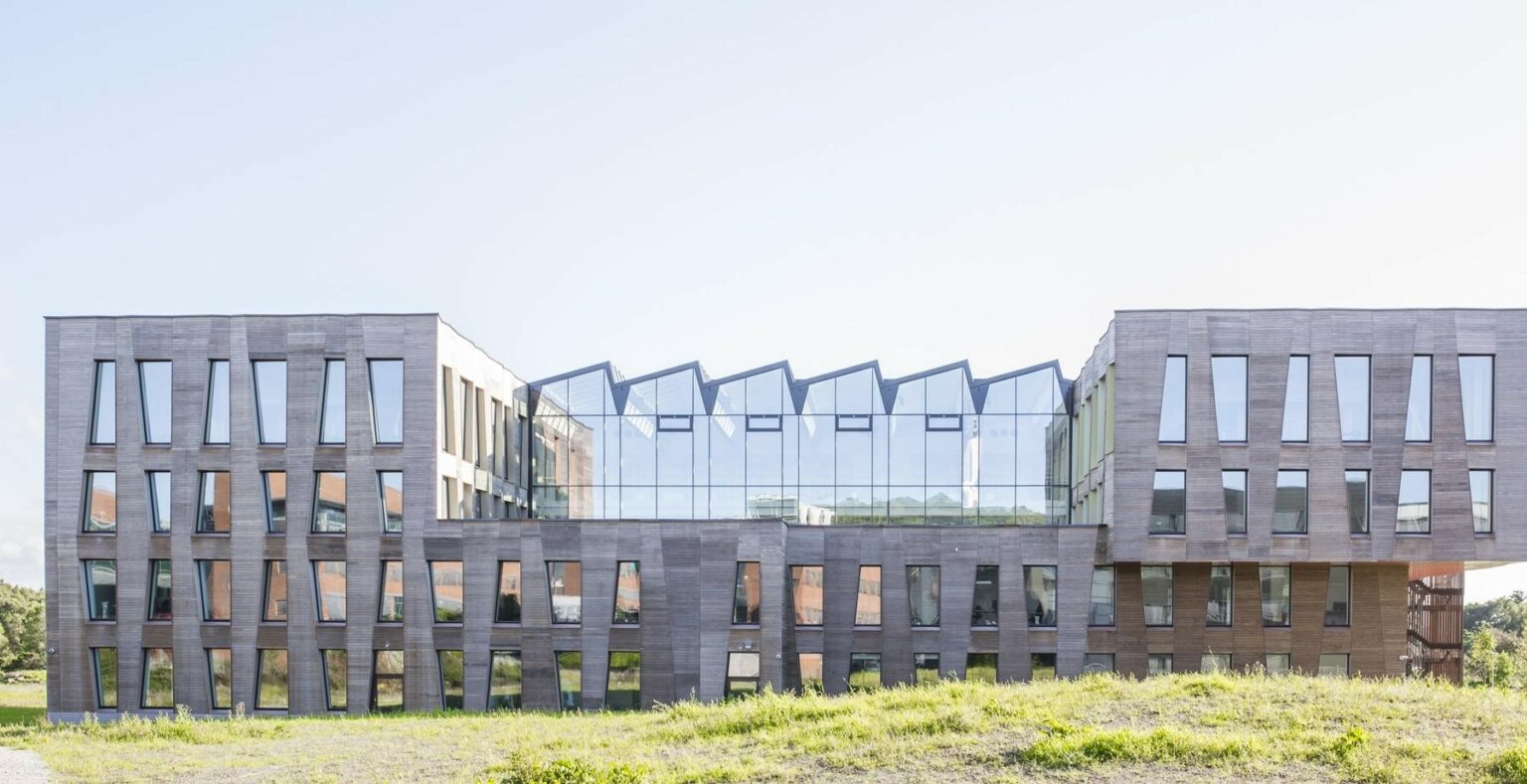 Picture: Kathrine Sørgård
Picture: Kathrine Sørgård
The art of designing homes and residential buildings with energy efficiency in mind isn’t new, but there is one particular style that is increasing in popularity – the Passive House. Also referred to as Passivhaus, this style of building design originated in Germany, as the name would suggest. The Passivhaus idea has been around since the 1990s and remains fairly common in European countries, but it slowly gaining momentum in North America.
The idea behind the passive house is to design a residential building that has low energy needs, primarily low heating needs. With this in mind there are three major factors in the classic passive house – superior insulation, extreme airtightness and a high-performance MVHR system.
Insulation and airtightness levels should go above and beyond what typical building regulations recommend. These regulations tend to be fairly lenient and when homes are built to these specifications, more often than not, they have air leaks and require excessive heating (or cooling) in order to maintain comfortable indoor temperatures.
The MVHR system, or Mechanical Ventilation and Heat Recovery system, differs from the common HVAC systems seen in North America. MVHR systems use fans to exchange air within the building and, while circulating air, funnels air through a heat exchanger to recover either hot or cold air. These systems are most useful in cold climates and may be used in conjunction with a HVAC system in other regions where cooling is important.
A true passive house should adhere to all 3 performance factors mentioned above, but they can be much more. Many passive homes we see today go beyond functionality by also pushing the limits of aesthetic ingenuity. Here are 7 beautifully designed passive homes and residential buildings that prove that function doesn’t have to mean plain or boring.
A Unique Circular Passive House
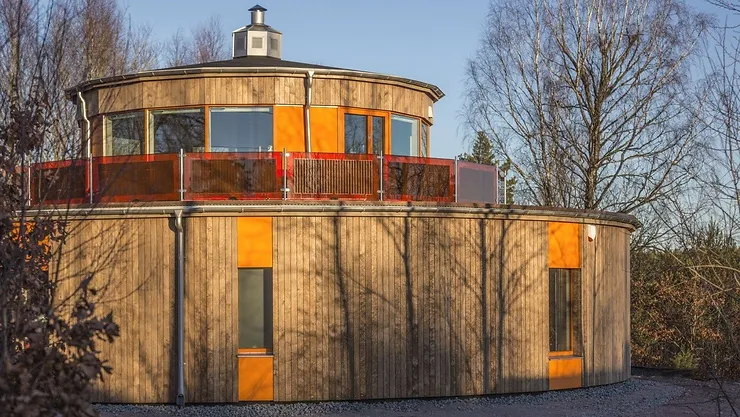 Picture: Anders Bergön
Picture: Anders Bergön
When thinking of a passive house, many envision a relatively standard, rectangular shaped building that forgoes novelty. However, let’s let Villa Circuitus serve as a perfect example of why that thought is so very wrong. This stunning home, located in Sweden, is the first circular passive house in the country and a great example of creative passive house design.
The Villa Circuitus is clad in Kebony wood which helps make the home appear taller than it is and adds character to a more contemporary design. Designers Simone Kreutzer and Tommy Wesslund wanted to ensure that all materials used on this home were sustainably sourced and chosen with purpose in mind. Not only does this home meet all 3 requirements of a classic passive house, there are additional green elements like as solar panels on the railing of the second floor balcony and the Kebony cladding.
A Passive House Designed for Extreme Cold
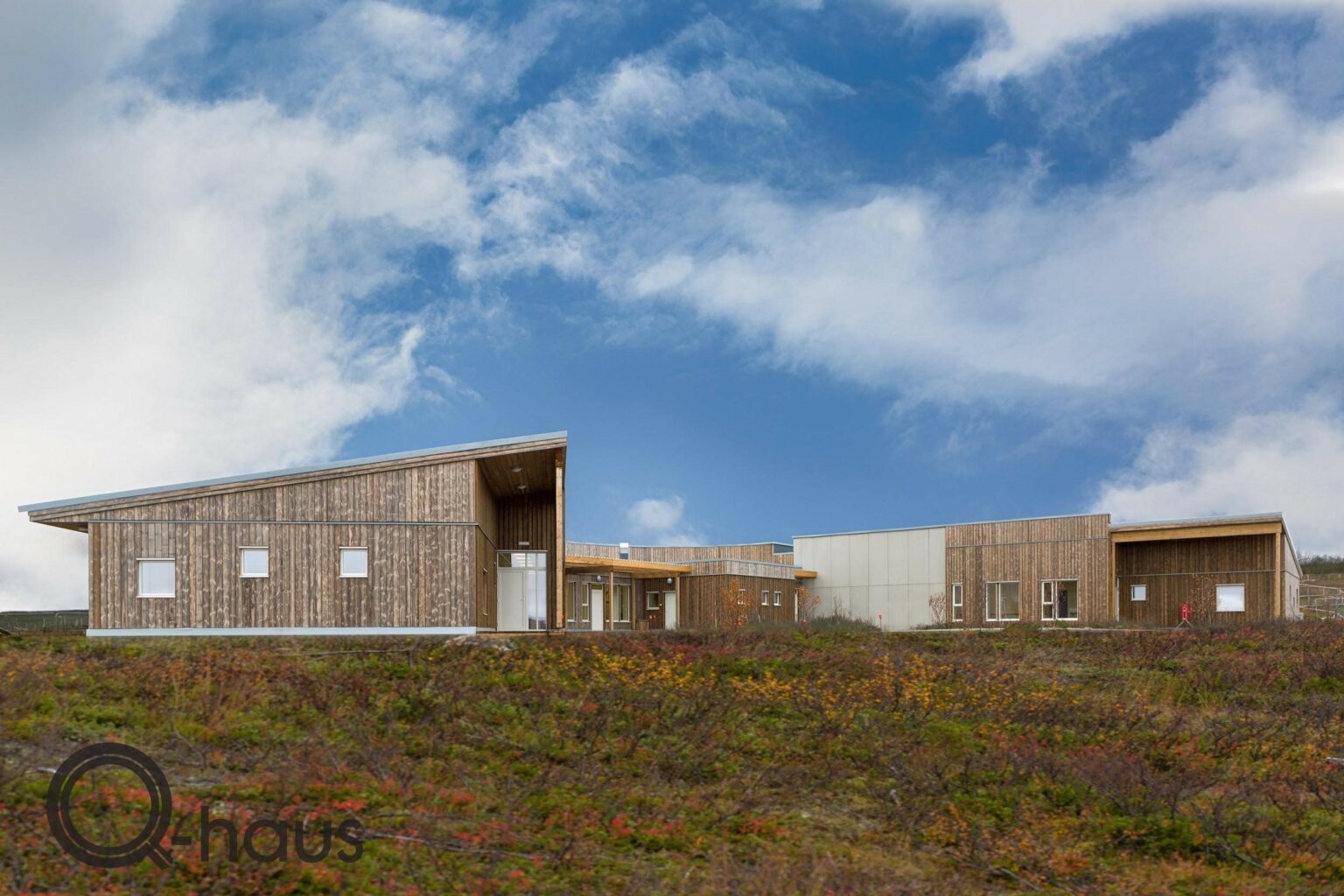 Picture: Q-haus
Picture: Q-haus
As mentioned, passive houses were originally designed in countries with colder climates, making the pursuit to reduce warming needs a top priority. One excellent example of how these houses are ideal for the frigid cold is the Kautokeino Home Care building.
This care home is located in Norway, right above the Arctic Circle. Temperatures here can be as low as -40 degrees (C/F) making it vital for any type of residential home to be easily heated without excessive energy costs. Being a care home for senior citizens, it’s even more important that the building be able to maintain optimum temperatures with ease. This large passive house is an excellent example of how the passive house design is useful for any type of building in these extremely cold regions.
A Modern Passive House
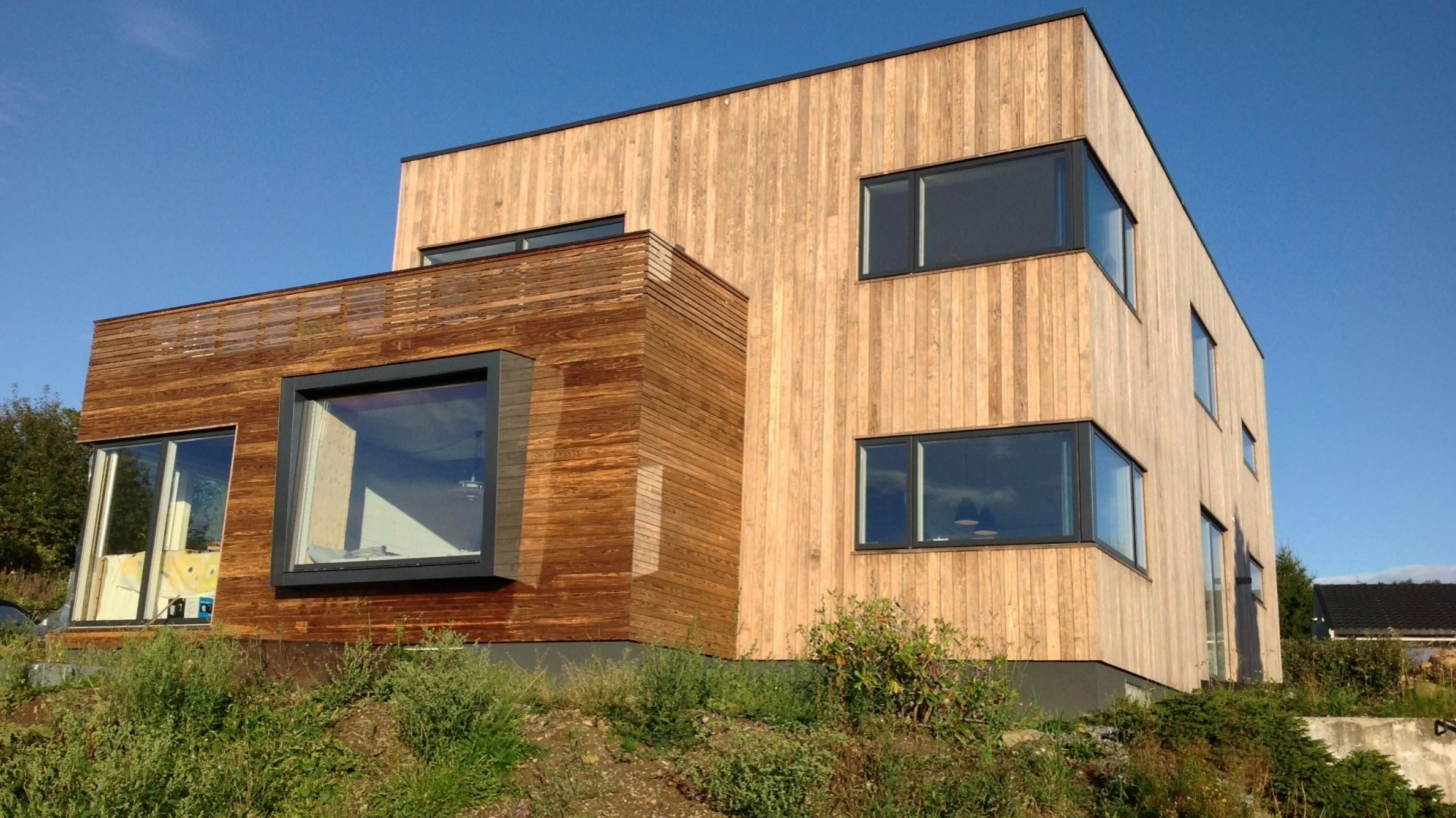 Picture: Lasse Haldrup Juul
Picture: Lasse Haldrup Juul
Passive houses and modern design styles work very well together, as is apparent by this passive house designed by Kontur Architects.
This stunning home is both modern looking and functional, complete with Kebony Clear cladding to add a visual appeal. Hinted at above, selecting responsible material when creating passive homes is important. Kebony is one of few real timber materials that can be confidently used in passive house design where a warm, organic look is wanted.
An Imaginative Passive House Apartment Complex
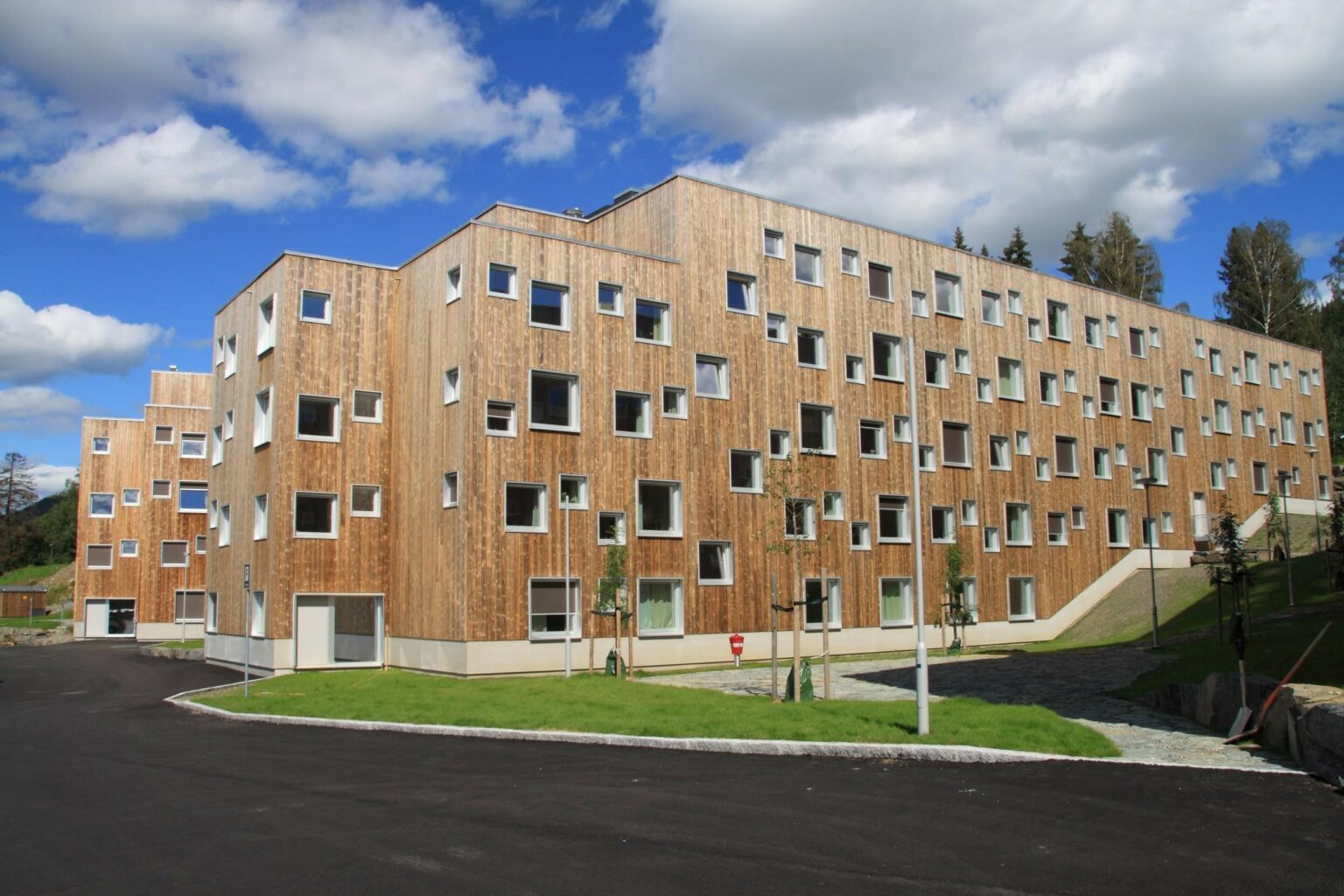 Picture: Jørn Hindklev, Byggeindustrien
Picture: Jørn Hindklev, Byggeindustrien
While most passive houses are single family homes, the same passive principles can easily be applied to all types of residential buildings. The passive design is excellent for apartment complexes where maintaining an overall comfortable temperature among a number of different living quarters is important.
Each SOPP Student Housing building is home to 360 different apartments and in total span across four blocks. It was clear during the initial design phase that a passive design was going to be required. Not only is the SOPP Student House Building a beautifully designed, creative apartment complex, but it also is extremely energy efficient and has been designed with only sustainable materials.
An Ecologically Integrated Passive House
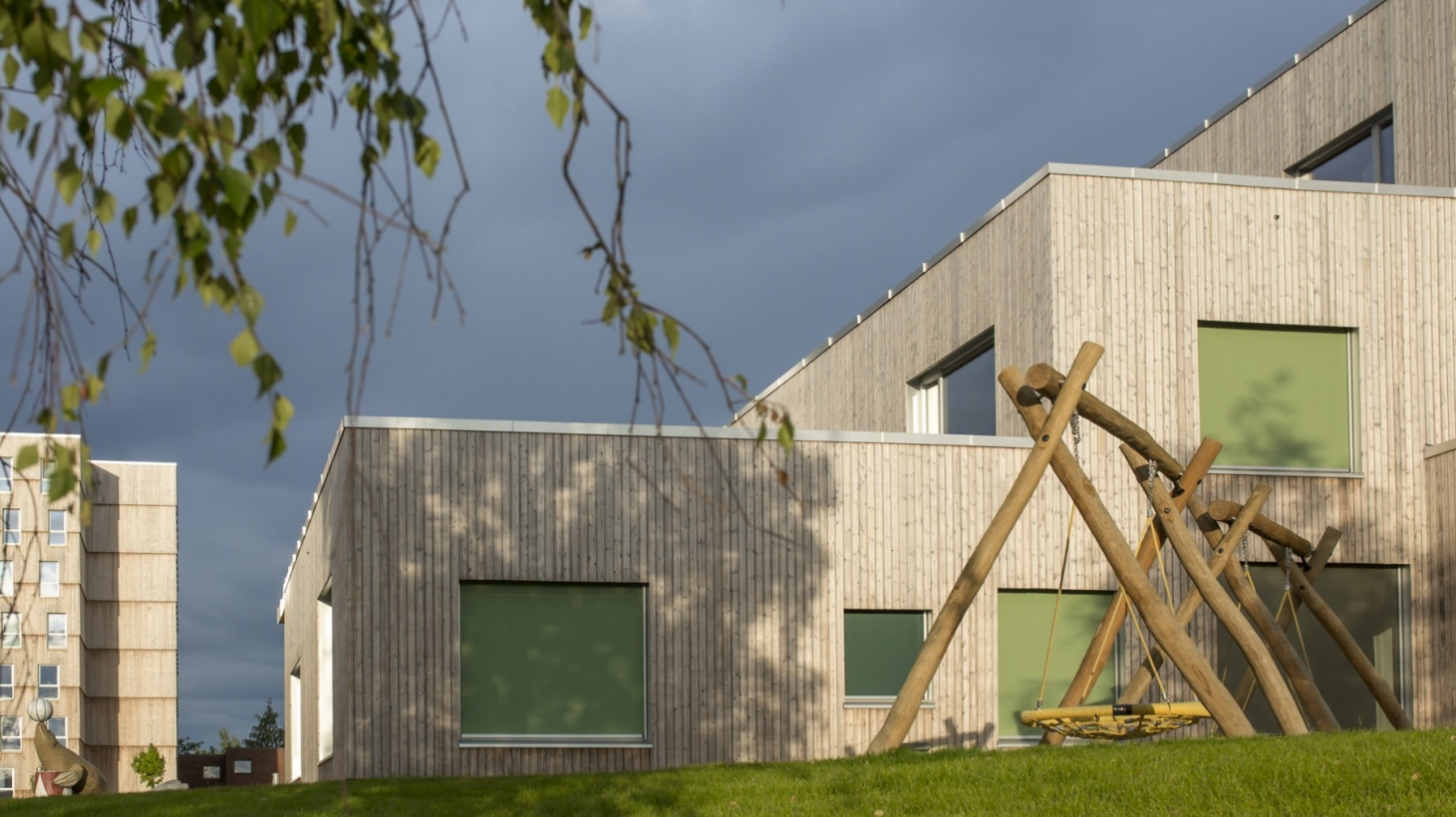 Picture: Kebony
Picture: Kebony
Often times houses and residential buildings leave a negative footprint on the surrounding environment. The goal of the Knarvik Kindergarden was to create a passive house style that would fit in ecologically as well as visually. This building is beautifully designed and completely functional. The pops of color on the building add some playfulness without detracting from the beauty of the surrounding foliage.
This passive house is designed as a green building and is exceptionally well-built in order to perform along the wet, chilly Western coast of Norway. As an eco-conscious building, the Knarvik Kindergarden has even more opportunities to educate its students about respecting the natural world we live in, making for a unique educational experience.
A Community Passive House
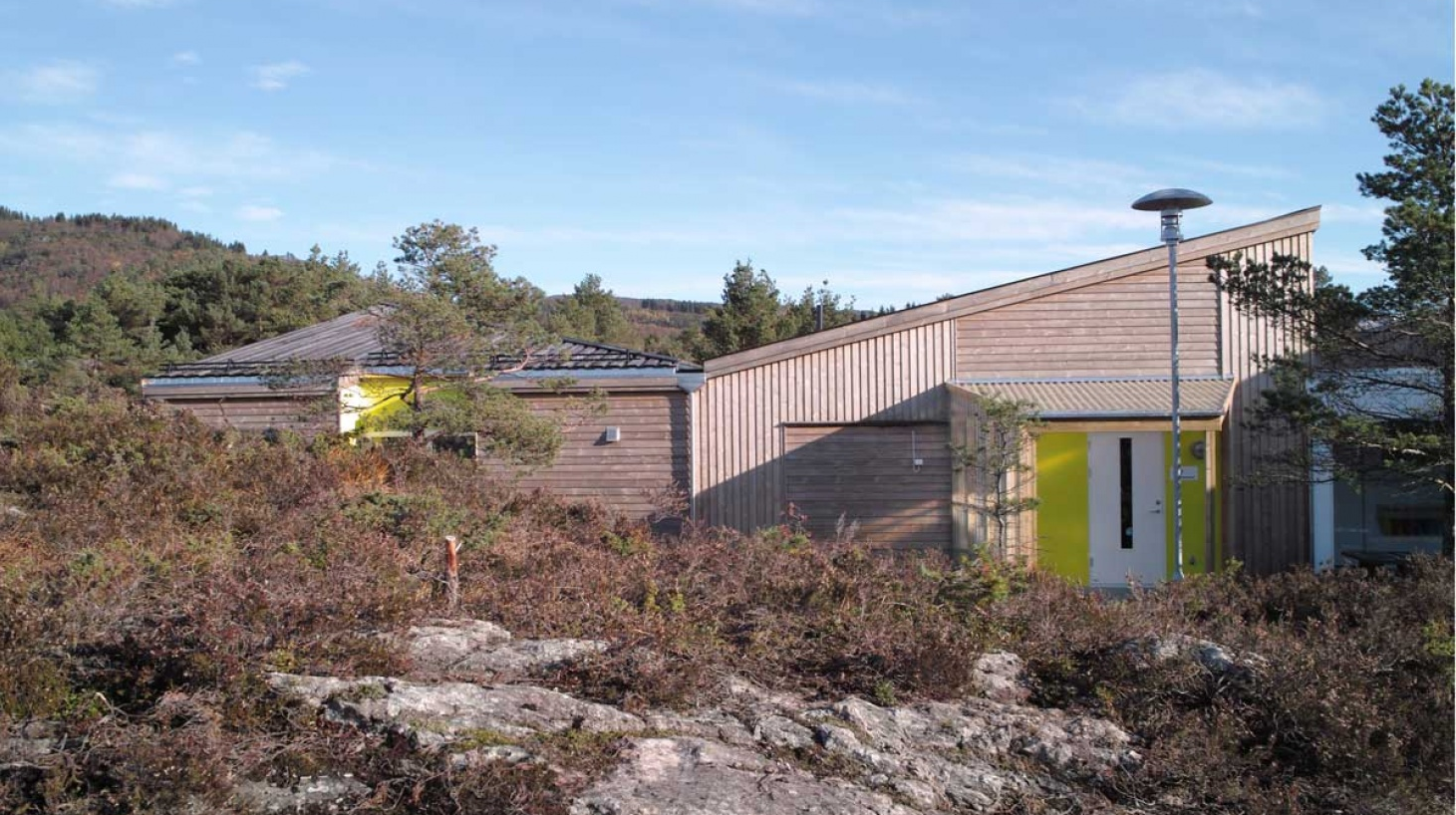 Picture: Kathrine Sørgård
Picture: Kathrine Sørgård
The passive house design is suitable for any type of residential or community building that functions as a living space. Another incredible kindergarten to embrace the passive house design is the Moholt Kindergarden. Unlike the Knarvik building, the Moholt building is considered an integral part of the surrounding student village – offering childcare services for students attending the university.
The Moholt Kindergarden focuses on creating a comfortable, home-like child care environment with the ability to operate as efficiently as possible. This building has many aspects of classic passive home design, with a few additional elements, like an outdoor playground and use of bright colors to appear more inviting to children.
A Sleek Passive House Apartment Complex
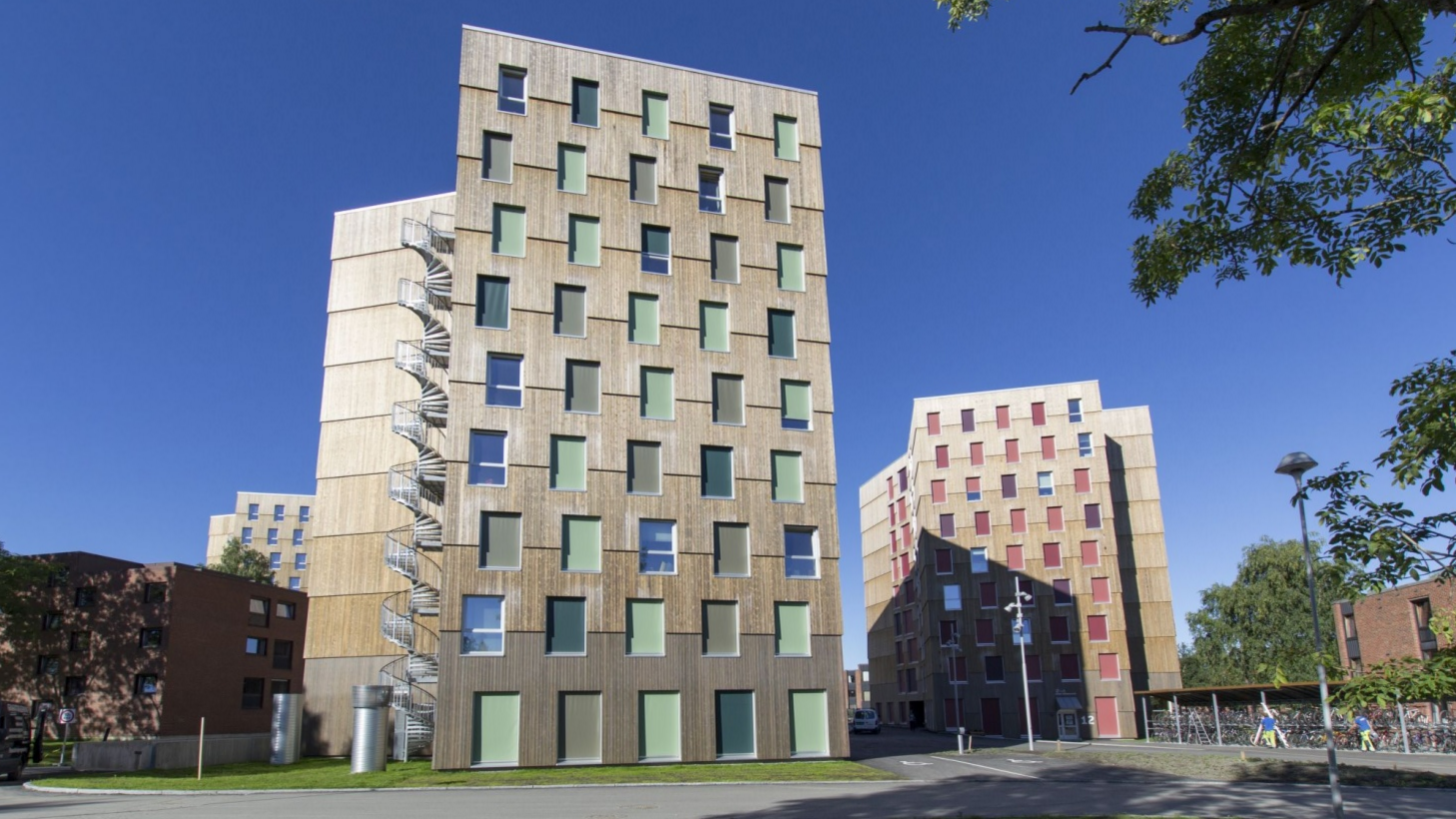 Picture: MDH Arkitekter
Picture: MDH Arkitekter
The Moholt Kindergarden accompanies the main Moholt 50|50 student housing building, which is designed with the same passive house principles. The total student housing area extends 5 blocks and can house upwards of 632 students. This complex, with its very sleek and contemporary design, is yet another example of how passive buildings don’t need to follow cookie cutter design guidelines.
The Moholt 50|50 buildings are clad in Kebony and stand as the largest CLT construction project in the whole of Europe. The architects behind the project look forward to seeing how well the low-maintenance passive design of the buildings does as time goes by.
Whether it be a residential home, public school or commercial property, building with passive house principles, especially in cooler climates, can go a long way in adding value. Thinking eco-consciously and designing buildings with reduced energy needs will be increasingly important in years to come.



