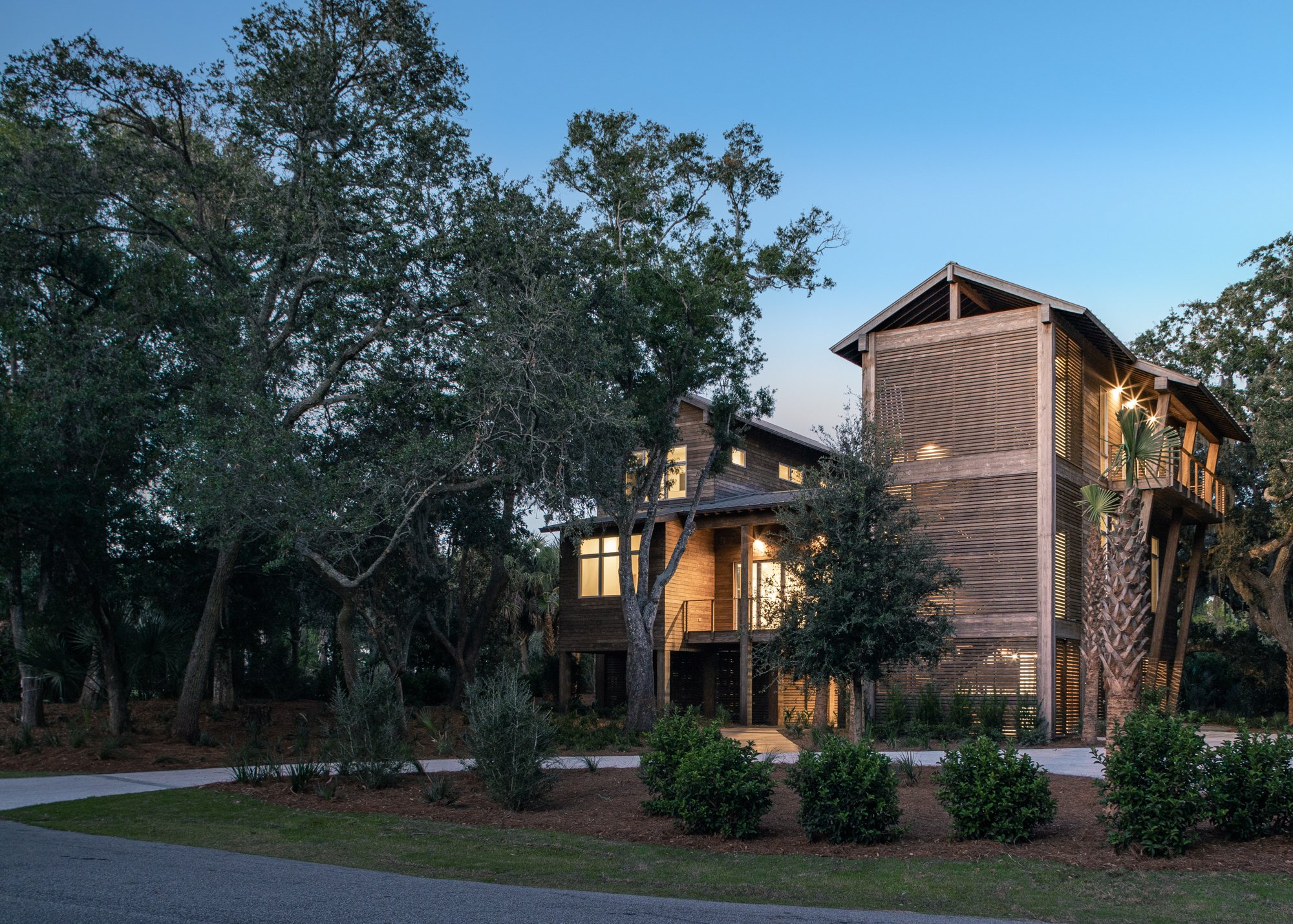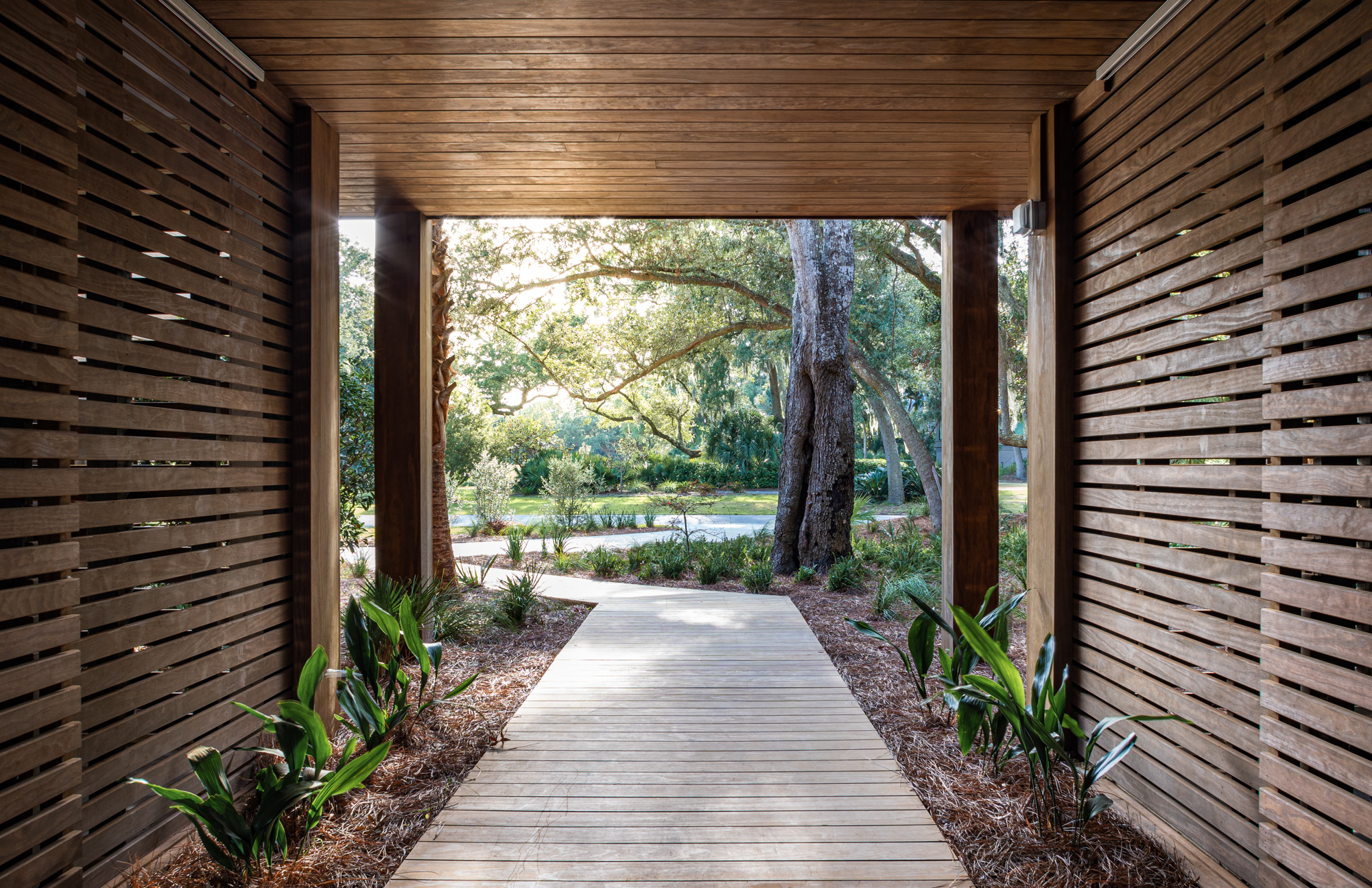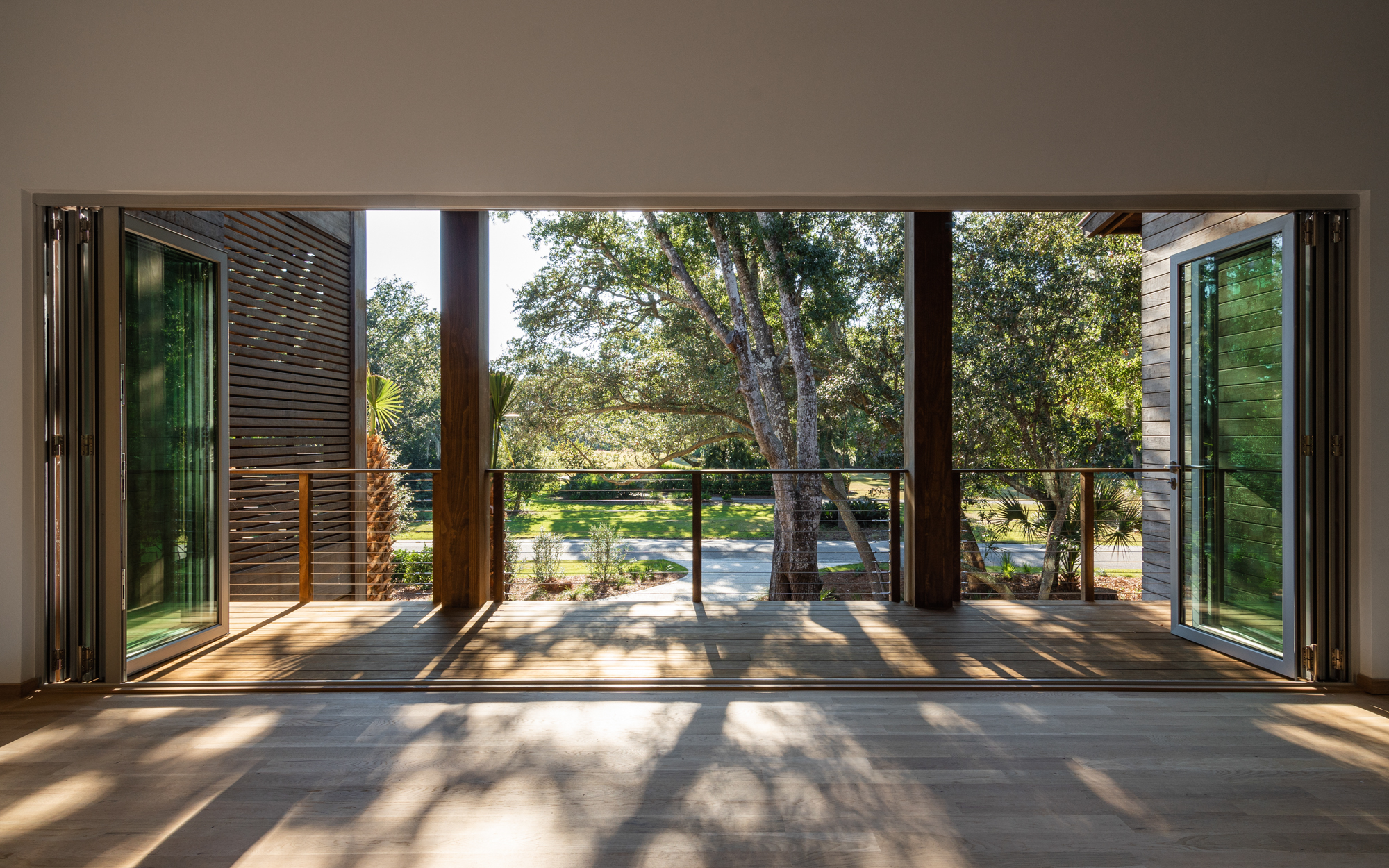In the world of architecture and construction, there are stories that inspire, stories that captivate, and stories that redefine the very essence of design. Chelsea and Matt Anderson, the dynamic duo behind Habitable Form, have a story that encapsulates all these elements and more. From chance encounters to bold decisions, their journey from Chicago to South Carolina is a testament to passion, perseverance, and the pursuit of architectural excellence.
It all began with a serendipitous meeting in the heart of Chicago. Chelsea, an aspiring architect with a background in fashion design, crossed paths with Matt, a seasoned residential home builder from South Carolina. Little did they know, this encounter would mark the beginning of an extraordinary partnership, both personally and professionally.
Their journey took them from the bustling streets of Chicago to the serene countryside of Iowa, where they embarked on a quest to merge their creative talents with their newfound love for carpentry. Matt, initially a novice in the craft, delved headfirst into the world of construction, while Chelsea lent her design expertise to their collaborative projects.
Their transition from city life to rural Iowa was not without its challenges, but it was during this time that they discovered the true essence of design-build. With no formal training in architecture, they embraced the opportunity to explore their creativity without boundaries, taking on projects that pushed the limits of conventional design.
From crafting garden boxes to framing houses, Chelsea and Matt immersed themselves in every aspect of the building process. Their journey was marked by moments of uncertainty and self-discovery, but through perseverance and dedication, they forged a path that would ultimately lead them to success.
Their decision to venture into speculative homebuilding marked a turning point in their careers. With limited resources and a boundless spirit of innovation, they embarked on a journey to design and build their dream home from the ground up. What followed was a labor of love, a testament to their unwavering commitment to craftsmanship and creativity.

As they navigated the intricate process of design and construction, Chelsea and Matt embraced the challenges with open arms, viewing each obstacle as an opportunity for growth. Their collaborative approach to design-build allowed them to push the boundaries of traditional architecture, creating spaces that were not only visually stunning but also deeply functional and sustainable.
Their first project, a speculative home that they built and later sold, served as a catalyst for their burgeoning career in architecture and construction. It was a project that tested their limits, both creatively and financially, but ultimately reaffirmed their passion for the craft.
With each project, Chelsea and Matt strive to create spaces that transcend the ordinary, spaces that evoke a sense of wonder and delight. Their philosophy is simple yet profound: to design with intention, to build with integrity, and to create spaces that enrich the lives of those who inhabit them.
Today, Chelsea and Matt continue to push the boundaries of design-build, bringing their unique blend of creativity and craftsmanship to projects across South Carolina. From custom homes to commercial developments, they approach each project with the same sense of passion and dedication that has defined their journey from the very beginning.
Victory Bay House began with a vision of a family retreat nestled amidst the serene beauty of the Lowcountry. Designed to be a second home, a place for gatherings and cherished memories, the house was meant to blend seamlessly with its natural surroundings while offering respite and comfort to its inhabitants.

However, fate had a different plan. Tragedy struck when the original client passed away during the project’s development. Suddenly, the team found themselves at a crossroads, faced with the daunting task of carrying forward with a vision that had been altered by loss.
Amidst the grief and uncertainty, a decision was made to honor the original intent of the house while adapting to its new reality. Victory Bay House became more than just another job—it became a testament to resilience and dedication.
The challenges they faced were many, from navigating the constraints of the site, with its majestic oak trees standing sentinel, to finding innovative solutions to structural complexities. But through it all, they remained steadfast in their commitment to craftsmanship and excellence
Construction challenges included navigating the site’s constraints imposed by the trees, requiring a blend of structural systems and meticulous planning. The use of modified wood, particularly Kevin E., was chosen for its durability, sustainability, and aesthetic qualities that complement the natural surroundings.
Matt and Chelsea wanted to honor the evolving architectural trends in the Lowcountry area, with a growing interest in modern architecture alongside traditional Southern styles. The project exemplifies a collaborative approach between the architect and carpenter, emphasizing craftsmanship and a deep connection to nature.
One of the defining features of Victory Bay House is its use of modified wood, specifically Kebony, chosen for its durability, sustainability, and aesthetic appeal. Inspired by the prairie style of Frank Lloyd Wright and rooted in southern architectural traditions, the house embodies a sense of timelessness and harmony with nature.

From the expansive porches sheltered by broad eaves to the innovative use of post-and-beam construction, every aspect of the design was carefully considered to maximize both function and beauty. And as the house took shape, it became clear that it was more than just a structure—it was a work of art, orchestrated by skilled hands and creative minds.
Today, as Victory Bay House stands proudly overlooking its namesake bay, it serves as a testament to the power of collaboration, perseverance, and vision. It is a reminder that even in the face of adversity, beauty can emerge, and dreams can be realized.
As Chelsea and Matt reflect on their journey with Victory Bay House, they are filled with a sense of pride and gratitude. For them, it is not just a house—it is a legacy, a testament to the transformative power of architecture and the human spirit.
In the end, Victory Bay House is more than just a building—it is a beacon of hope, a symbol of resilience, and a testament to the enduring bond between man and nature. And as its story continues to unfold, one thing is certain—it will forever hold a special place in the hearts of all who were fortunate enough to be a part of its journey.
As they look to the future, Chelsea and Matt are excited to continue their exploration of architecture and construction, pushing the boundaries of what is possible and redefining the very essence of design. For them, architecture is not just a profession but a way of life, a journey of discovery and innovation that knows no bounds.
In a world where conformity often reigns supreme, Chelsea and Matt Anderson are a beacon of creativity, a testament to the power of passion and perseverance. Their journey from design to build is a reminder that with vision and determination, anything is possible. And as they continue to inspire others with their work, they remind us that the true beauty of architecture lies not just in the structures we build but in the stories we create along the way.



