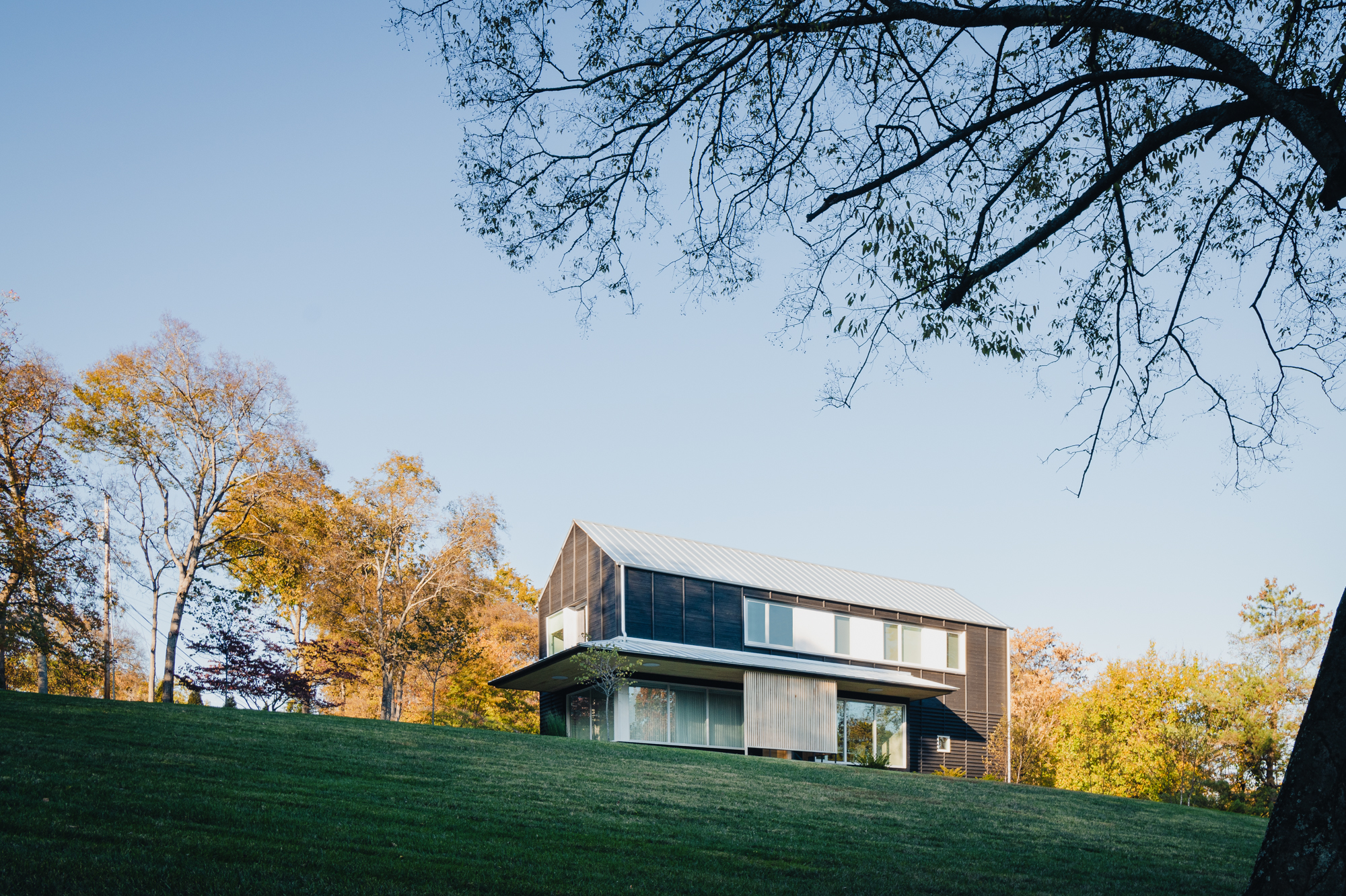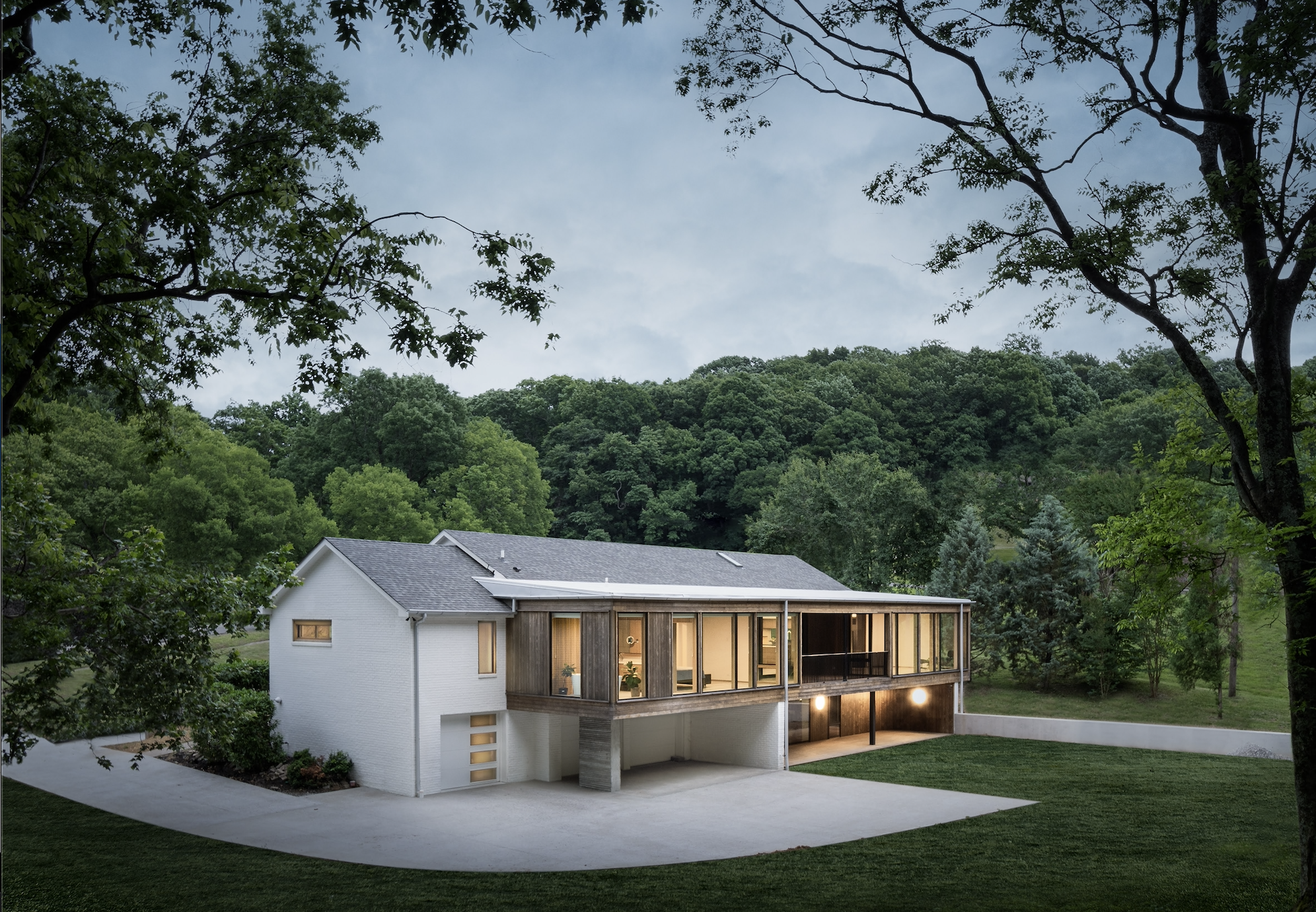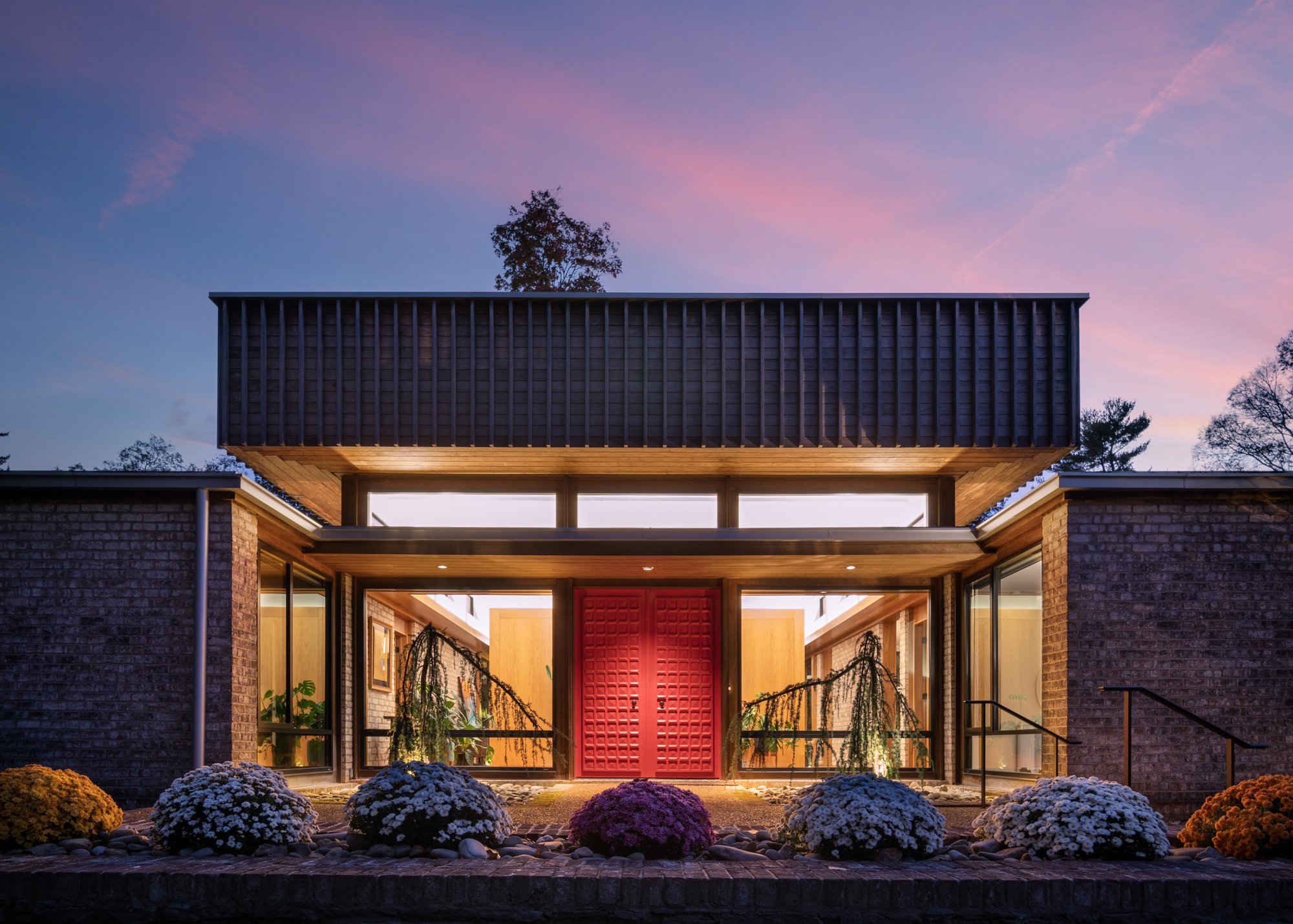Nashville, Tennessee has long been known for its rich cultural heritage and vibrant music scene.
However, in recent years, the city has found itself in the spotlight for an entirely different reason – a housing boom that is transforming the landscape of the city and its surrounding areas.

Kebony is allowing me to go back and ask, what could, and should a modern Tennessee building be? –Michael Goorevich
The Nashville housing market is experiencing unprecedented growth, attracting both investors and residents alike. One of the primary drivers behind Nashville’s housing boom is its robust economy. The city has diversified its industries, with healthcare, technology, and manufacturing sectors flourishing alongside the music and entertainment industries. This economic diversity has created a steady influx of job opportunities, attracting professionals from various backgrounds.
As job opportunities have multiplied, so has the city’s population. Nashville’s appeal extends beyond its economic opportunities. Its unique blend of Southern charm, a low cost of living compared to many major cities, and a thriving cultural scene has made it an attractive destination for people of all ages. Millennials and young professionals, in particular, are drawn to the city’s energy. Nashville has become a hotspot for real estate investors seeking healthy returns.

The city’s growth potential, combined with a relatively affordable housing market compared to other major metropolitan areas, has made it an appealing destination for property investors. This influx of investment capital has further fueled the housing boom. The surge in demand for housing has led to rising home prices in Nashville and its surrounding areas. The housing boom has not only created opportunities in the real estate sector but has also stimulated other industries, including construction, home improvement, and retail. Job creation in these sectors has further contributed to the city’s economic growth.
In the midst of all the “tall and skinnies” being built almost overnight around downtown Nashville, and the new construction boom attracting builders who want to capitalize on the opportunity by building low-cost homes that promise a less than 30-year lifespan, architect Michael Goorevich is working to create buildings that will last. Goorevich has owned a studio in Nashville for ten years, and is taking on more projects as attention is being garnered for his work, such as a recent feature in Dwell Magazine.

“Kebony is a living thing, and living things change.”
When asked about the current building and housing boom, Michael had this to say: “one of the big negatives to the boom that’s been happening is that quality hasn’t been a consideration. So these buildings, unfortunately, will all be torn down at some point. Sad, isn’t it?” Buildings aren’t built anymore to last 60-70 years. The warranty on Kebony is up to 35 years, which means they are expecting this to be around more than 35 years and that’s the kind of building I want to be involved in.
We spent a morning with Michael touring one of his residential home renovation projects, The Hat House, to learn more about his approach to architecture, what matters to him when working with a client, and how he is attempting to honor Middle Tennessee’s past and create a sustainable future by asking the question “what is Middle Tennessee modern?”
“The microclimate in Nashville, a deciduous forest, is one of the toughest you can build in. We get dry and freezing winters, intensely hot summers, massive humidity, and deluges of rain. Everything gets frozen, baked, and soaked. Then there are the insects such as carpenter bees. All of this is working against buildings, especially wood structures. Wood typically cannot be left in it’s natural state. So how do we figure out a way to create a modernism that springs from the heart of Middle Tennessee? All of the buildings that were here 200 years ago, they were made of wood. Kebony comes back and connects those dots for me.
I am interested in local architecture, but also sustainability, smart building, being responsive to climate and culture, but because I’m not from Middle Tennessee originally, I get to view it from an outside perspective. So I’m especially interested in porch culture, brick culture, wood buildings, barns, log cabins, structures that most Middle Tennessee residents take for granted as part of the landscape. I’m trying to respond to that in the buildings I make. Not just viewing “modern” as an aesthetic, but as a way to answer the most important questions my clients are asking- how do we live sustainably and authentically in this region?”
The Hat House

During our tour of The Hat House, a mid-century home in West Nashville, Michael walked us through the process of deciding how to renovate, what materials to use, and the vision for the project.
Michael gives more detail: “we saw Hat House as an exercise in editing and asked ourselves, how do we make this home a better version of itself? Our goal was not to create a new architecture but rather to set free the architecture already embedded in the structure. We arrived at the site and fell in love with it. It was ripe with potential —- If only we could change this one thing…..That one thing was an asphalt shingle, mansard roof capping the central living space. Neither handsome nor well built, it left one underwhelmed. We responded by reframing the houses ‘hat’, adjusting it’s proportions and recladding it in Kebony wood.”
“Everyone seems to think that taller is better, but taller isn’t always better.”
“Once we chose to use Kebony wood for the new Hat, we deployed it across the house as window trim, siding, soffits, and screens. In this way the hat was now the progenitor for decisions regarding the whole house. Further, we used slatted wood to connect the new hat to the surrounding garden.
The house’s masonry wall now became an impenetrable garden fence, the hat became a wooden pavilion in the garden and the living room an opening in the wall connecting the garden to the world beyond. With the scale and texture of the exterior now updated, we followed this strategy of minimal interventions into the interior where white oak millwork and trim were used to refocus the various rooms into a series of linked spaces.
The project sought to bring focus to a home we felt was ripe with the potential to become a place of repose and respite. When the Kebony starts to age, the new materials start to match the old materials and it starts to feel more like that 1950’s house that was originally built.”



