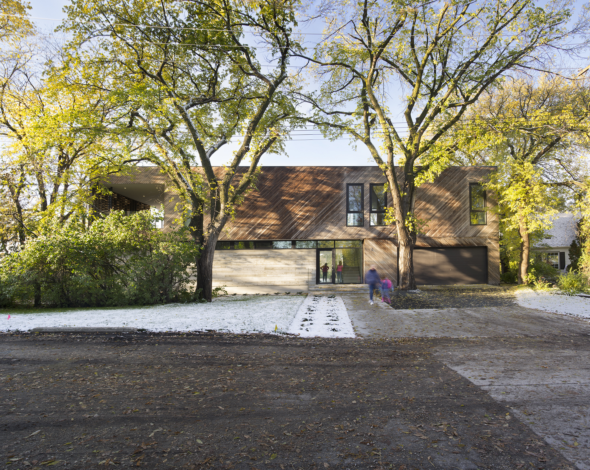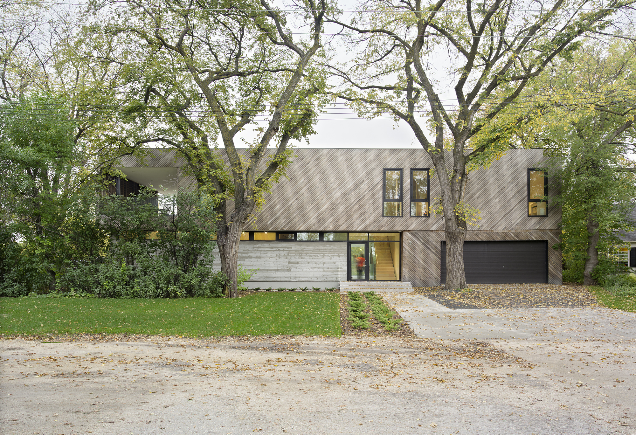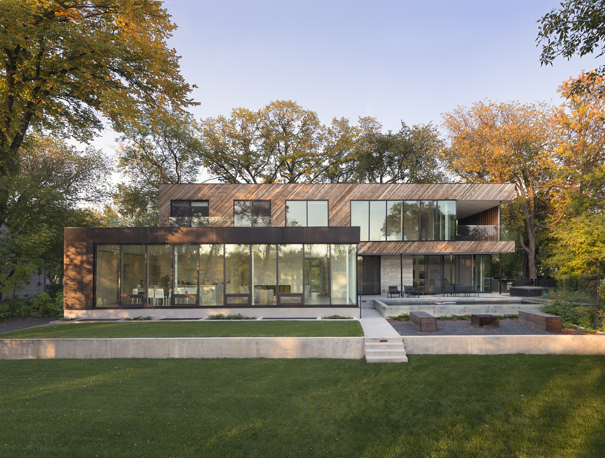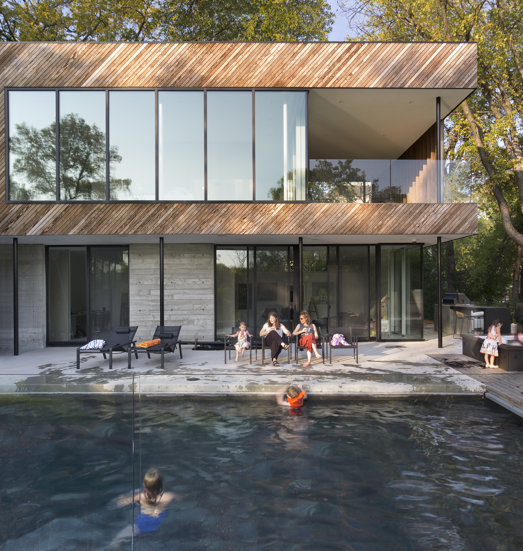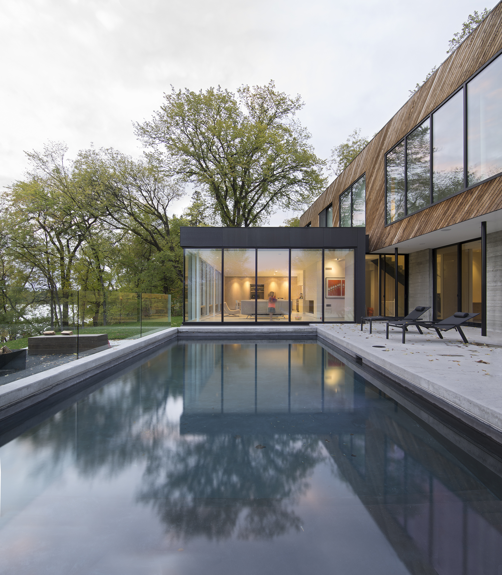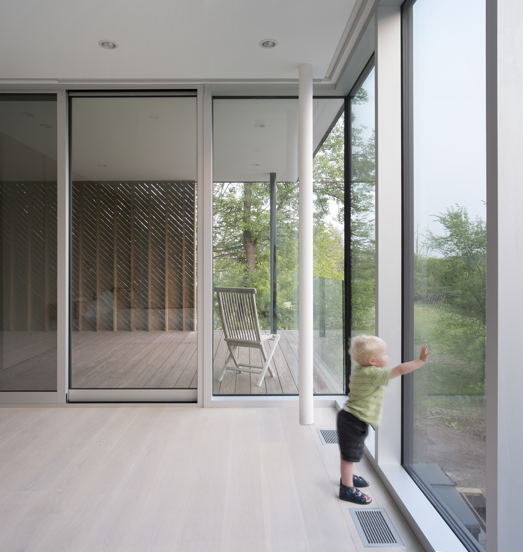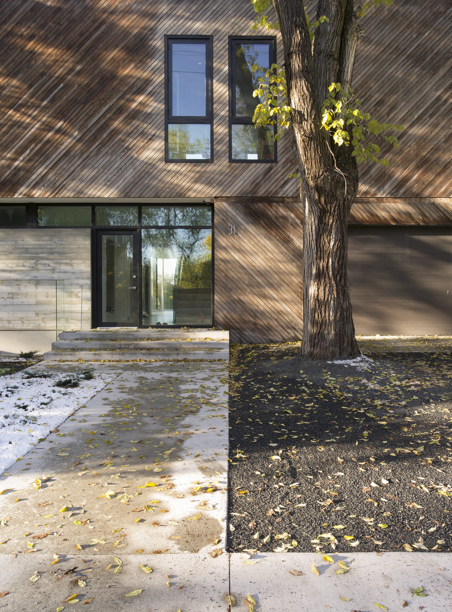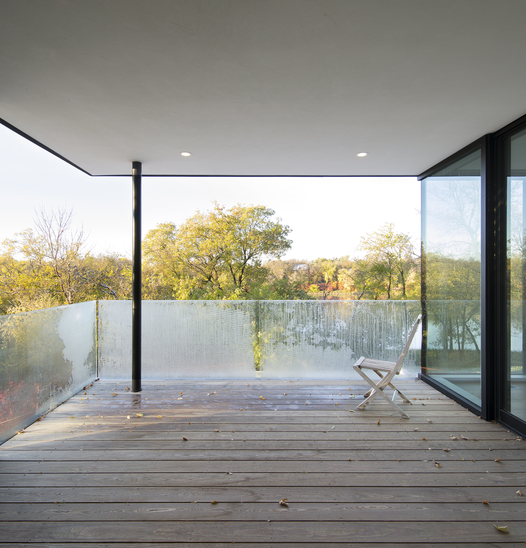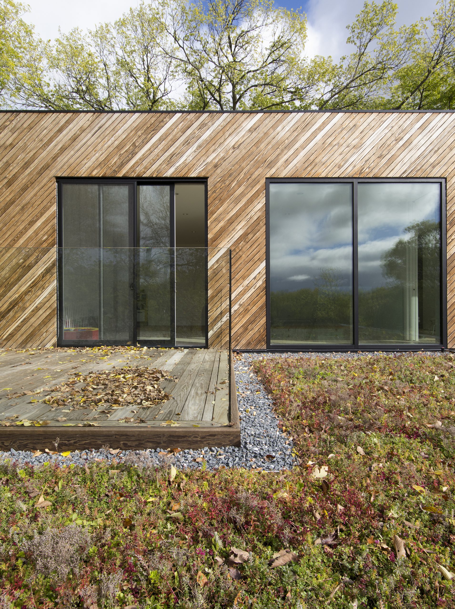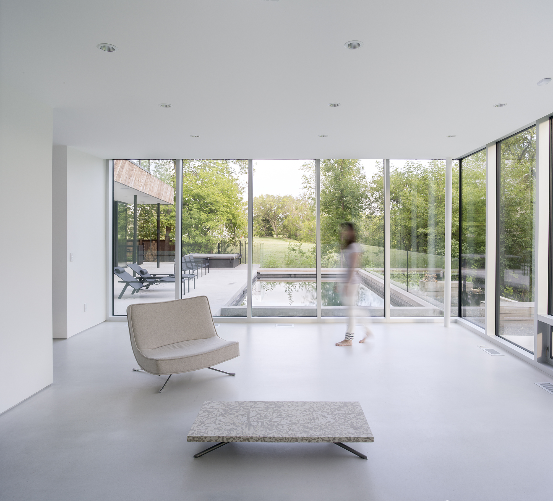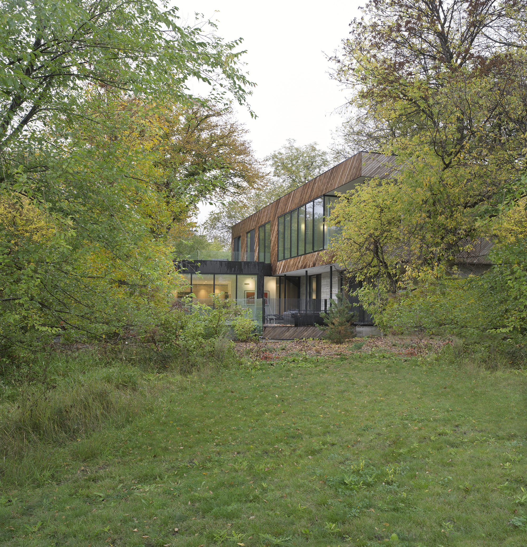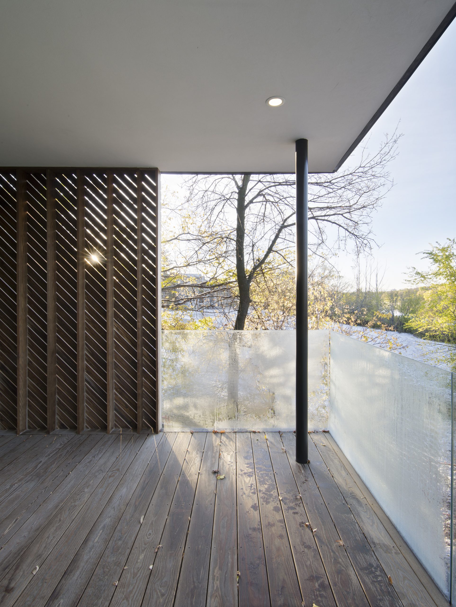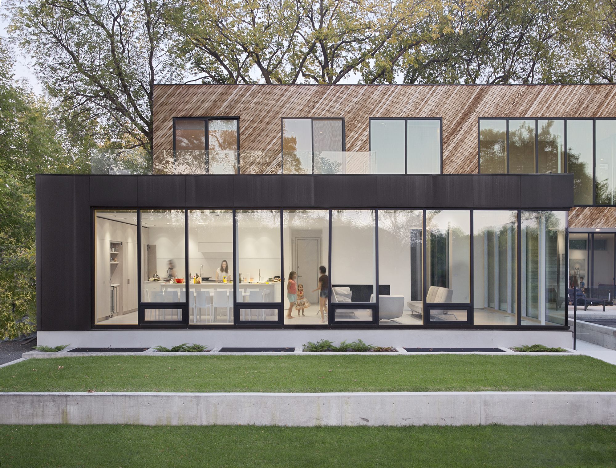Featuring a Diagonally Clad Kebony Rainscreen, the Structure Pays Homage to the Winnipeg Canoe Club that Once Stood on Adjacent Property
A 4,000 square-foot modern home designed by Winnipeg-based 1×1 Architecture was recently completed along the Red River, immediately adjacent to the property where the historic Winnipeg Canoe Club stood for more than a century.
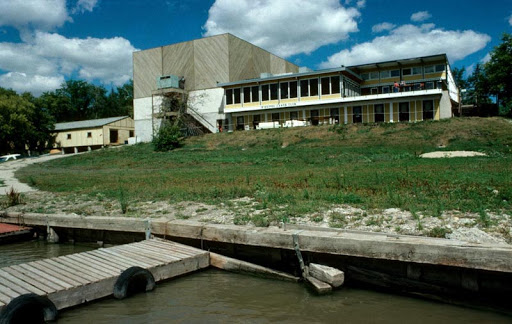
The design of the home, which 1×1 dubbed the Dunkirk Residence, is significantly informed by its river lot location. Immediately next to the property once stood the original Winnipeg Canoe Club, a building built in 1893 that was a grand wood-framed structure with large tiered balconies which provided views of the sprint canoe racing circuit that held competitions against clubs from Fort William, Minneapolis and Duluth. After a fire destroyed it in 1954, a new, striking modernist clubhouse building was built in its place and remained on the property until 2006, when it was demolished to make room for a senior residential complex.
The Dunkirk Residence reinterprets the site’s history resulting in a stunning modern home, particularly with its diagonal Kebony-clad façade. Toronto-based woodworking contractor North On Sixty customized the siding by ripping 1”x6” Kebony cladding to the look of the modernist version of the clubhouse building, which the owners frequented in their youth. “We used Kebony for the whole upper volume of the residence,” 1×1 principal Markian Yereniuk said. “The diagonal siding is a nod to the Winnipeg Canoe Club resort that used to be here, and it’s our largest Kebony installation to date.”
Boasting river views from all levels of the terraced massing, the design incorporates a blend of indoor and outdoor living spaces that extend out into the landscape and beyond. Openness between the family areas, the natural landscape and the outdoor pool deck is achieved through extensive glazing and series of sliding glass panels. The outdoor pool deck is located to receive maximum solar exposure throughout the day within the heavily treed site and to take advantage of the southern and western views. Its features include a cast in place concrete pool, a lounge area for sunbathing and an outdoor kitchen area.
The selection and detailing of materials are integral to the architecture and to the geometry of the design. The exterior consists of a simple palette of sustainable, natural and highly durable materials. Board Formed concrete was chosen for the street-front volume, signifying timeless permanence. The volume closest to the river is clad in black Richlite and floor-to-ceiling glazing, which provides unencumbered views of the site. The glass ensconces the family court, tracking the sun from early morning to sunset.
From a planning perspective, the design needed to conform to numerous constraints. These included floodway regulations related to the main floor elevation, river setback, accommodating a sandbagging corridor as well as zoning setbacks on the other three sides of the property.
Programmatically, the design for the residence comprises three interlocking tiered boxes, each of a distinct material palette, which create three different zones within the house. The volumes can be characterized as “living,” “family,” and “sleeping” blocks.
Sustainable design strategies include both passive and active systems. An energy model was created to balance the desire for glazing with energy efficiency and comfort. This resulted in the design of a house integrating high levels of insulation and utilizing radiant floor heat. The exterior glazing consists of triple pane sealed units with two low-e coatings and a high-performance aluminum framing featuring dual thermal break technology. A green roof, large overhangs to reduce solar gain in the summer months and cross air ventilation which provided through operable windows on both sides of the house are passive strategies integrated in the design.
The palette of interior finishes is modest and understated. It consists of natural and sustainable materials including oiled white oak flooring and millwork, exposed concrete, white Corian and zero-VOC white painted drywall.




